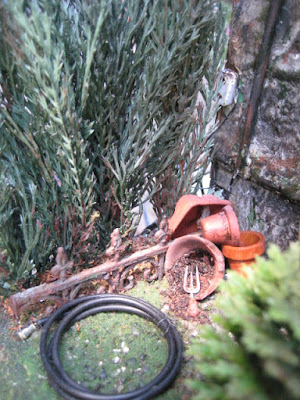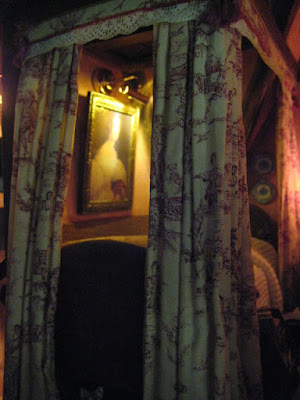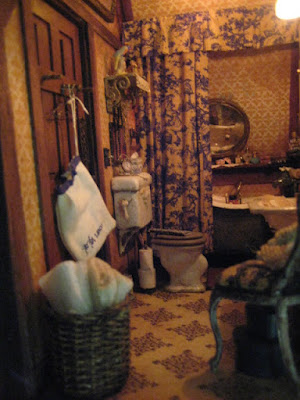 |
| Last Tuesday Janine, Linda, and Fatima a.k.a. "The Miniteers" came over for a light lunch and we had a great time eating, gabbing and exchanging gifts. The sun was shining and our spirits where high. Time sped by far too quickly and was so much of fun. Towards the end of our visit they asked me about my next project, and did I have an idea yet of what I wanted to do? It had taken me 4 days to come up with a working title, and I thought I would try it out on the group to see what they thought. Here is the name I presented. LAND'S END "I was thinking that it is a cottage on the eastern seaboard of the U.S.A." then Linda said that it is the name of a place in Cornwall England! Land's End (Cornish: Penn an Wlas or Pedn an Wlas)[1] is a headland and holiday complex in western Cornwall, England. It is the most westerly point of mainland Cornwall and England, is within the Penwith peninsula and is about eight miles (13 km) west-south-west of Penzance at the starting and finishing point of the A30 road.[2] Perfect! a British connection Mother will be pleased! :D |
 |
| And so THE VERY NEXT DAY I opened up the HBS KIT for the first time. |
 |
| The living room and the dining room are open to each other. There will be a step up into the kitchenette. *Yes, another tiny kitchen* |
 |
| The view is into the kitchen, however the back wall with the window is where I hope to install the bathroom. |
 |
| The glass doors which looks out towards the water calls for a wrap around deck filled with potted plants. That will be fun! |
 |
| the wardrobe came from my "At Home By the Sea" Glencroft but It will serve here as the closet. |














































































.jpg)

